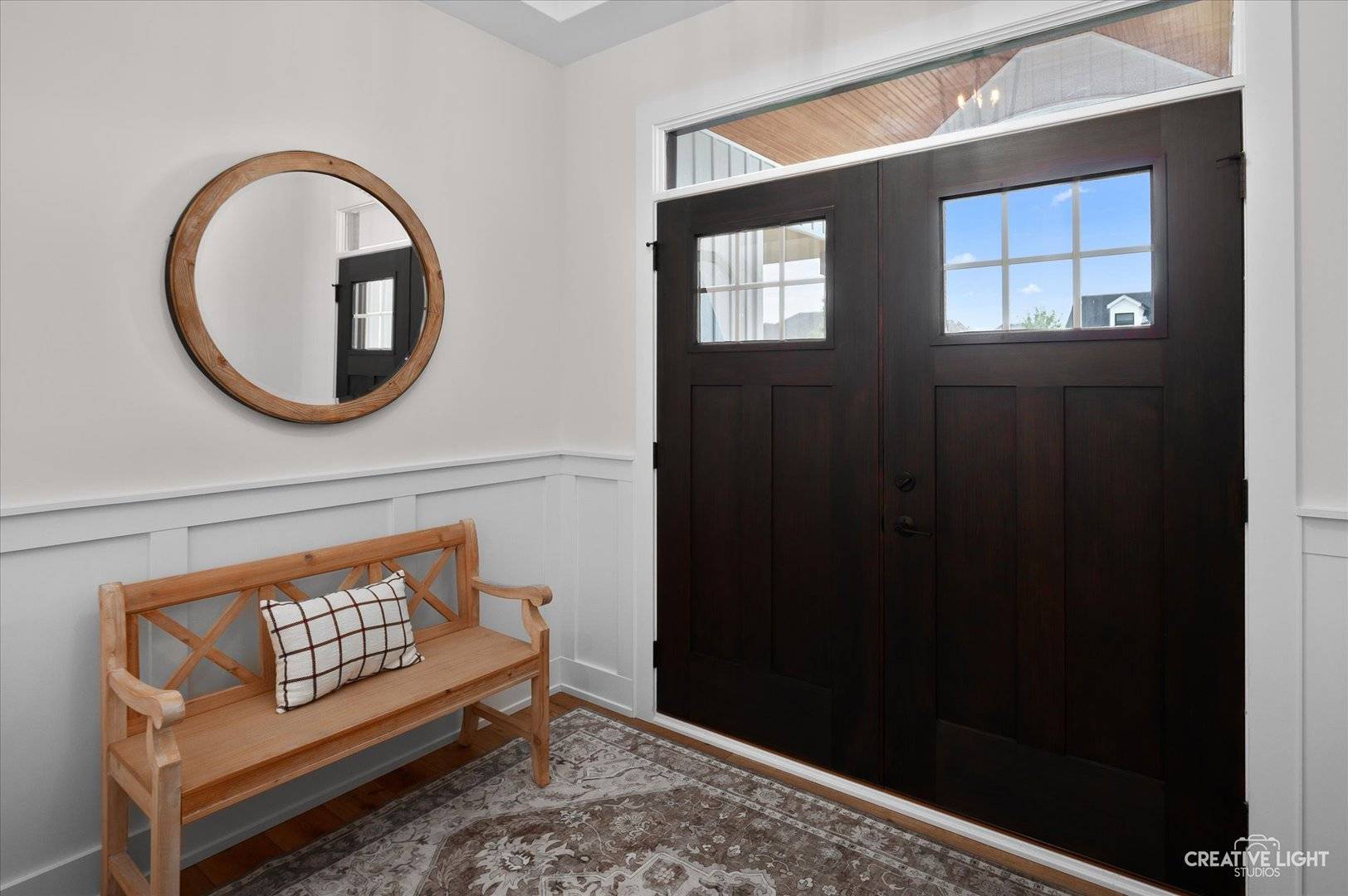$780,000
$779,000
0.1%For more information regarding the value of a property, please contact us for a free consultation.
476 Deerfield DR Oswego, IL 60543
3 Beds
3 Baths
Key Details
Sold Price $780,000
Property Type Single Family Home
Sub Type Detached Single
Listing Status Sold
Purchase Type For Sale
Subdivision Deerpath Trails
MLS Listing ID 12399052
Sold Date 07/11/25
Bedrooms 3
Full Baths 3
HOA Fees $13/ann
Year Built 2024
Tax Year 2023
Property Sub-Type Detached Single
Property Description
Welcome to this beautifully designed, custom-built ranch home offering the perfect blend of modern luxury and everyday comfort. Completed in 2024, this three-bedroom, three-bathroom masterpiece on a premium lot features top-of-the-line finishes and thoughtful upgrades throughout. Step inside to an open-concept layout highlighted by an amazing chef's kitchen, complete with premium cabinetry, high-end appliances, quartz countertops, and a generous island perfect for entertaining. Each bedroom offers comfort and style, while the bathrooms boast designer fixtures and elegant tile work. The home also includes a full English basement with deep pour-ready to be finished for additional living space or used as-is for storage, recreation, or hobbies. Car enthusiasts and organizers alike will love the spacious three-car garage with professionally finished epoxy floors-both functional and stylish. Outside, enjoy an outdoor oasis designed for relaxation and entertaining. A trex deck overlooks the professionally landscaped yard, complemented by a spacious patio, integrated gas fire pit, landscape uplighting, sprinkler system, and a stone walkway leading to the backyard. This is more than a home-it's a lifestyle. Every inch of this property has been crafted with quality, comfort, and care. Don't miss the opportunity to own this one-of-a-kind gem!
Location
State IL
County Kendall
Area Oswego
Rooms
Basement Unfinished, Egress Window, Full
Interior
Interior Features Vaulted Ceiling(s), Cathedral Ceiling(s), 1st Floor Full Bath, Quartz Counters
Heating Natural Gas, Forced Air
Cooling Central Air
Fireplaces Number 1
Fireplaces Type Gas Log
Equipment Ceiling Fan(s), Backup Sump Pump;
Fireplace Y
Appliance Double Oven, Microwave, Dishwasher, Refrigerator, Washer, Dryer, Disposal
Laundry Main Level, In Unit
Exterior
Exterior Feature Fire Pit
Garage Spaces 3.0
Community Features Sidewalks, Street Lights
Roof Type Asphalt
Building
Building Description Vinyl Siding, No
Sewer Public Sewer
Water Public
Structure Type Vinyl Siding
New Construction false
Schools
Elementary Schools Prairie Point Elementary School
Middle Schools Traughber Junior High School
High Schools Oswego High School
School District 308 , 308, 308
Others
HOA Fee Include Insurance
Ownership Fee Simple w/ HO Assn.
Special Listing Condition None
Read Less
Want to know what your home might be worth? Contact us for a FREE valuation!

Our team is ready to help you sell your home for the highest possible price ASAP

© 2025 Listings courtesy of MRED as distributed by MLS GRID. All Rights Reserved.
Bought with Julie Kaczor • Baird & Warner
GET MORE INFORMATION





