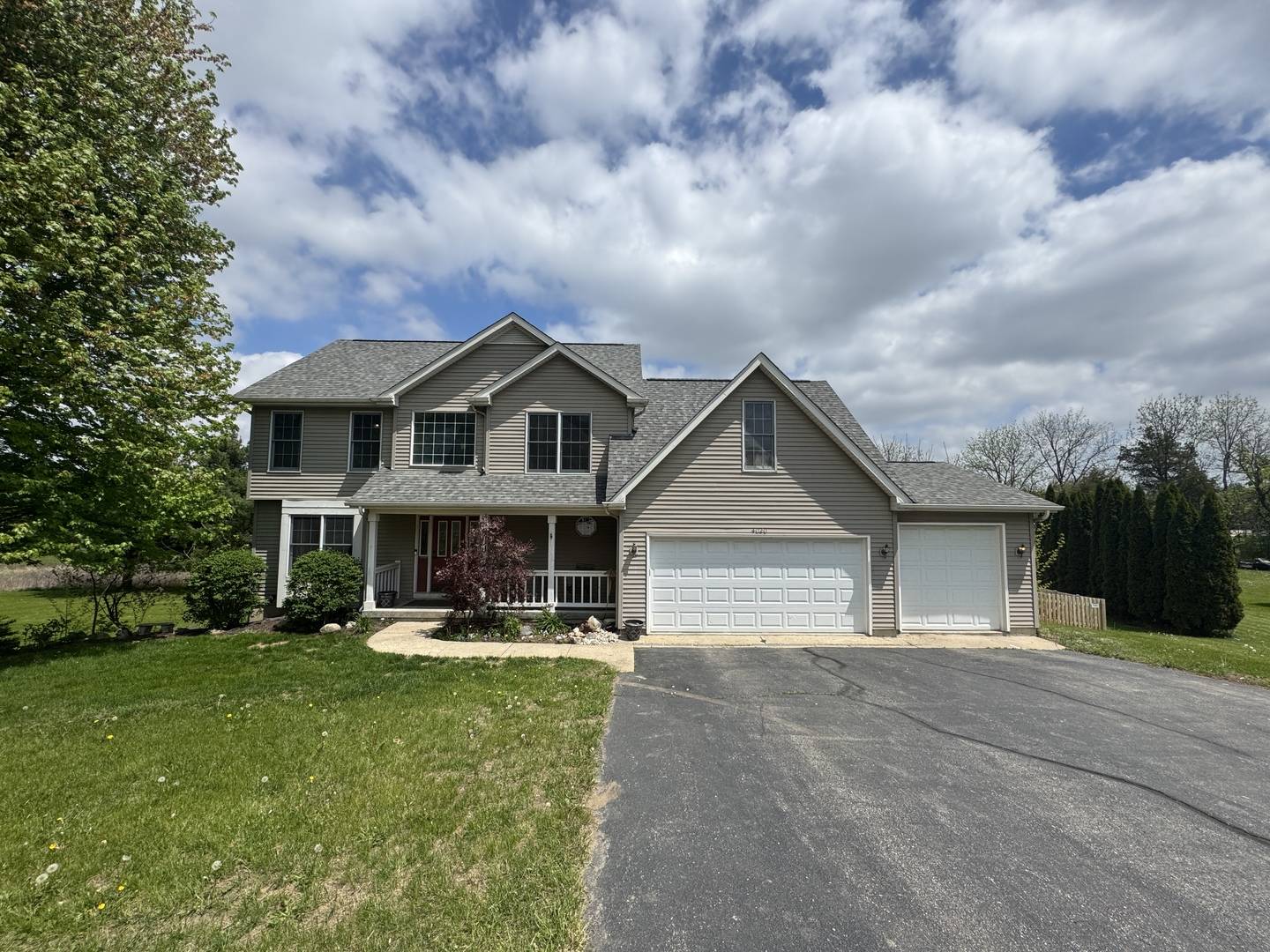$390,000
$389,900
For more information regarding the value of a property, please contact us for a free consultation.
4020 Justin CT Wonder Lake, IL 60097
4 Beds
2.5 Baths
1,932 SqFt
Key Details
Sold Price $390,000
Property Type Single Family Home
Sub Type Detached Single
Listing Status Sold
Purchase Type For Sale
Square Footage 1,932 sqft
Price per Sqft $201
MLS Listing ID 12365509
Sold Date 07/09/25
Style Colonial
Bedrooms 4
Full Baths 2
Half Baths 1
HOA Fees $9/ann
Year Built 2001
Annual Tax Amount $8,439
Tax Year 2024
Lot Size 2.250 Acres
Lot Dimensions 98290
Property Sub-Type Detached Single
Property Description
This stunning 4-bedroom, 2-story home on 2.25 acres was built in 2001 and loaded with modern updates and timeless charm. The kitchen and breakfast nook feature oak cabinetry, a built-in cooktop and oven, and a large walk-in pantry perfect for storage and meal prep. A vaulted family room with skylight and marble fireplace adds warmth and character, while French doors lead to a multi-tiered deck overlooking the spacious newly fenced yard (2024). The primary suite offers a private retreat with a whirlpool bath and walk-in closet. Downstairs, the full walk-out basement includes 10-foot ceilings, a roughed-in bath, a storage room, and a hidden space under the garage ideal for a workshop, gym, or studio. Major recent updates include a new roof (2022), water heater (2023), and water softener (2023). This property blends comfort, space, and functionality-ready for its next chapter.
Location
State IL
County Mchenry
Area Wonder Lake
Rooms
Basement Unfinished, Exterior Entry, Bath/Stubbed, Full, Walk-Out Access
Interior
Interior Features Cathedral Ceiling(s), Pantry
Heating Natural Gas, Forced Air
Cooling Central Air
Fireplaces Number 1
Fireplaces Type Wood Burning, Gas Starter
Equipment Water-Softener Owned, TV-Cable, TV-Dish, Ceiling Fan(s), Air Purifier
Fireplace Y
Appliance Microwave, Dishwasher, Refrigerator, Washer, Dryer, Humidifier
Exterior
Garage Spaces 3.0
Community Features Park, Street Lights, Street Paved
Roof Type Asphalt
Building
Lot Description Cul-De-Sac, Irregular Lot
Building Description Vinyl Siding, No
Sewer Septic Tank
Water Well
Structure Type Vinyl Siding
New Construction false
Schools
Elementary Schools Greenwood Elementary School
Middle Schools Northwood Middle School
High Schools Woodstock High School
School District 200 , 200, 200
Others
HOA Fee Include Other
Ownership Fee Simple
Special Listing Condition None
Read Less
Want to know what your home might be worth? Contact us for a FREE valuation!

Our team is ready to help you sell your home for the highest possible price ASAP

© 2025 Listings courtesy of MRED as distributed by MLS GRID. All Rights Reserved.
Bought with Sheila Wollmuth • Compass
GET MORE INFORMATION

