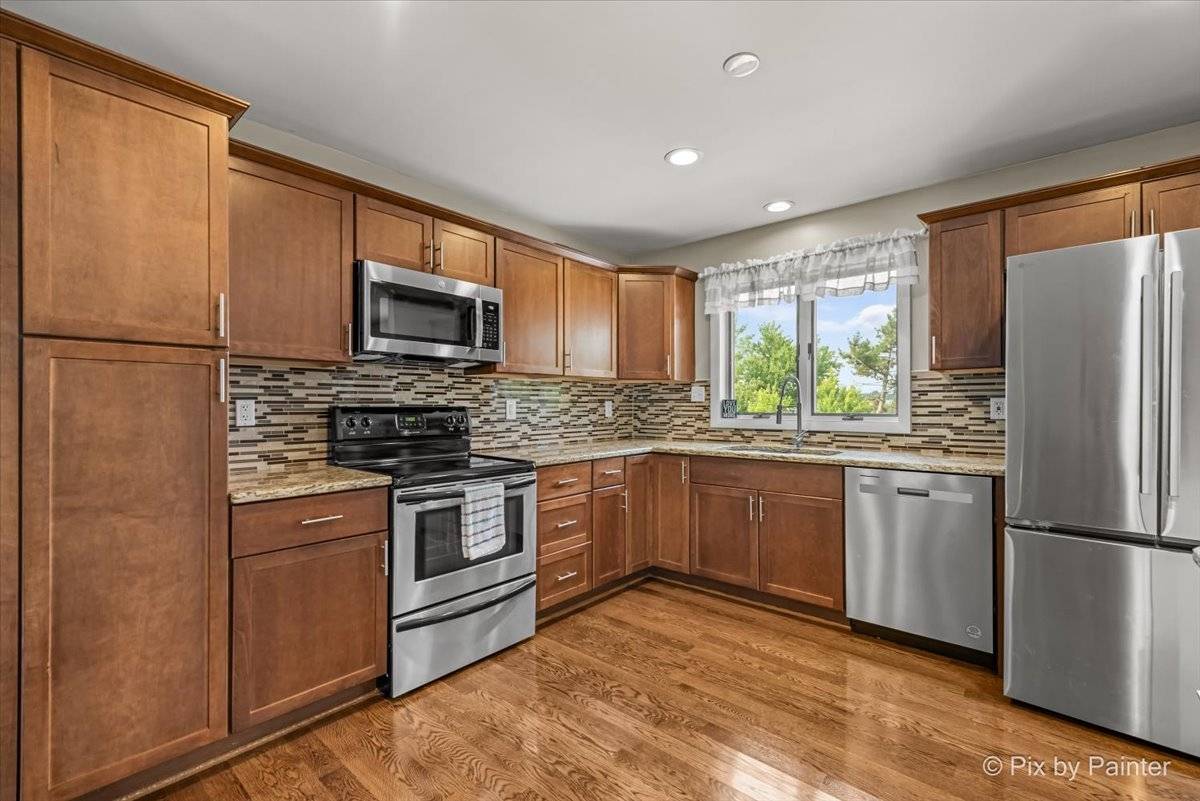404 KENSINGTON DR Mchenry, IL 60050
4 Beds
3 Baths
2,464 SqFt
UPDATED:
Key Details
Property Type Single Family Home
Sub Type Detached Single
Listing Status Active
Purchase Type For Sale
Square Footage 2,464 sqft
Price per Sqft $165
Subdivision Fox Ridge
MLS Listing ID 12414491
Bedrooms 4
Full Baths 3
Year Built 1984
Annual Tax Amount $7,013
Tax Year 2024
Lot Dimensions 74X130
Property Sub-Type Detached Single
Property Description
Location
State IL
County Mchenry
Area Holiday Hills / Johnsburg / Mchenry / Lakemoor /
Rooms
Basement Finished, Full, Walk-Out Access
Interior
Interior Features In-Law Floorplan, Open Floorplan
Heating Natural Gas, Forced Air
Cooling Central Air
Flooring Laminate
Equipment Water-Softener Owned, CO Detectors, Ceiling Fan(s), Sump Pump
Fireplace N
Appliance Microwave, Dishwasher, Refrigerator, Washer, Dryer, Disposal
Laundry Laundry Closet
Exterior
Exterior Feature Balcony
Garage Spaces 2.0
Community Features Park, Tennis Court(s), Sidewalks, Street Lights
Building
Dwelling Type Detached Single
Building Description Frame, No
Sewer Public Sewer
Water Public
Structure Type Frame
New Construction false
Schools
School District 15 , 15, 156
Others
HOA Fee Include None
Ownership Fee Simple
Special Listing Condition None
Virtual Tour https://iframe.videodelivery.net/998c7a99458560a73661494cdb4d2569

GET MORE INFORMATION





