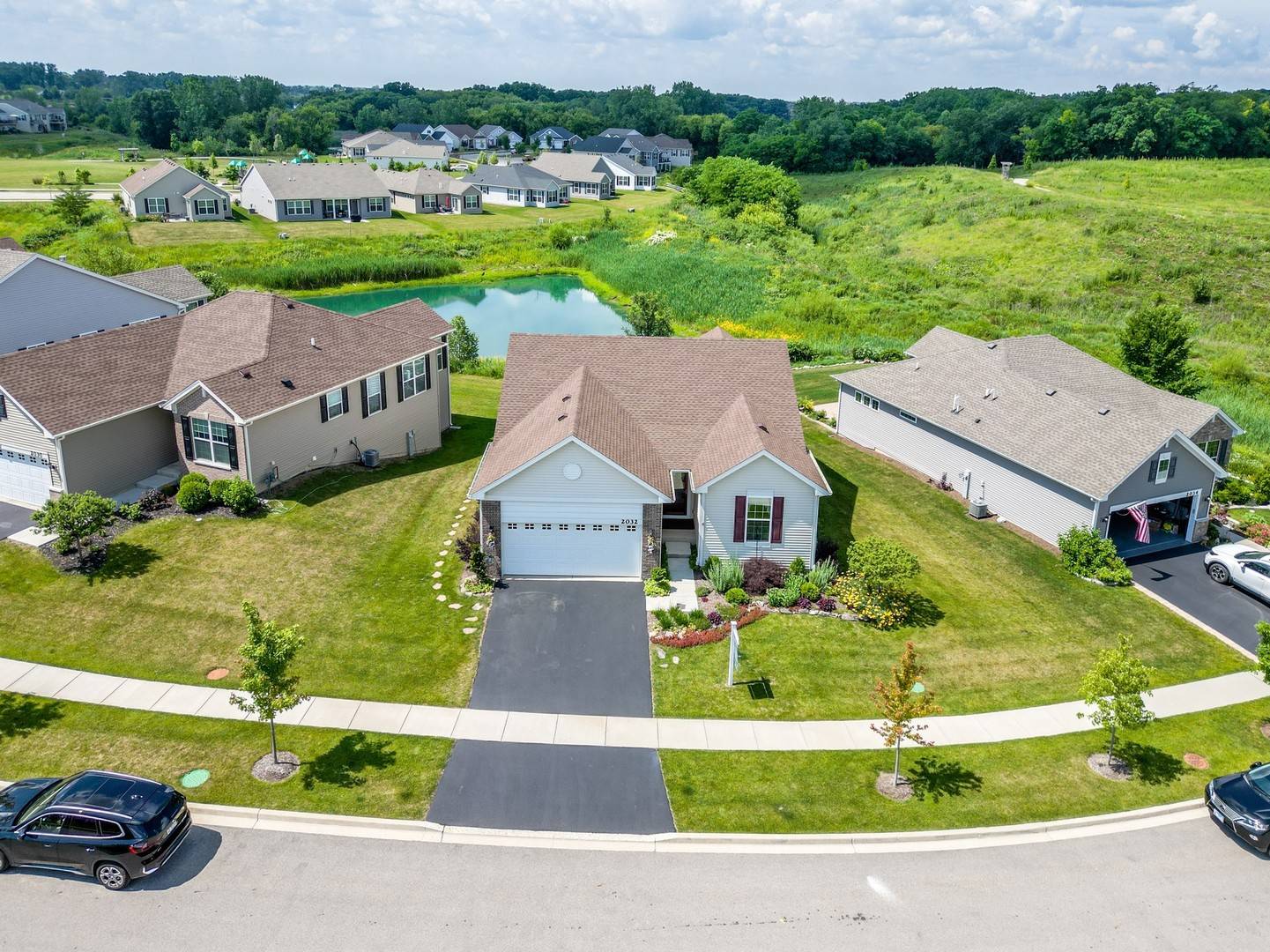2032 Wentworth DR Volo, IL 60020
3 Beds
2.5 Baths
0.34 Acres Lot
OPEN HOUSE
Sun Jul 13, 12:00pm - 2:00pm
UPDATED:
Key Details
Property Type Single Family Home
Sub Type Detached Single
Listing Status Active
Purchase Type For Sale
Subdivision Andare At Remington Pointe North
MLS Listing ID 12396815
Style Ranch
Bedrooms 3
Full Baths 2
Half Baths 1
HOA Fees $198/mo
Year Built 2022
Annual Tax Amount $9,126
Tax Year 2024
Lot Size 0.344 Acres
Lot Dimensions 6600
Property Sub-Type Detached Single
Property Description
Location
State IL
County Lake
Area Volo
Rooms
Basement Finished, Egress Window, Partial Exposure, 9 ft + pour, Rec/Family Area, Storage Space, Daylight, Full
Interior
Interior Features Walk-In Closet(s), Quartz Counters
Heating Natural Gas, Forced Air
Cooling Central Air
Flooring Laminate, Carpet
Fireplaces Number 1
Fireplaces Type Electric
Equipment CO Detectors, Sump Pump, Backup Sump Pump;, Water Heater-Gas
Fireplace Y
Appliance Double Oven, Dishwasher, Refrigerator, Washer, Dryer, Disposal, Stainless Steel Appliance(s), Gas Cooktop, Range Hood, Humidifier
Laundry Main Level, In Unit, Sink
Exterior
Garage Spaces 2.0
Community Features Clubhouse, Park, Lake, Curbs, Sidewalks, Street Lights, Street Paved
Roof Type Asphalt
Building
Lot Description Landscaped, Views
Dwelling Type Detached Single
Building Description Vinyl Siding,Brick Veneer, No
Sewer Public Sewer
Water Public
Structure Type Vinyl Siding,Brick Veneer
New Construction false
Schools
Elementary Schools Big Hollow Elementary School
Middle Schools Big Hollow Middle School
High Schools Grant Community High School
School District 38 , 38, 124
Others
HOA Fee Include Insurance,Clubhouse,Exercise Facilities,Lawn Care,Snow Removal,Other
Ownership Fee Simple w/ HO Assn.
Special Listing Condition None
Virtual Tour https://www.youtube.com/watch?v=sHxqELE-gHc

GET MORE INFORMATION





