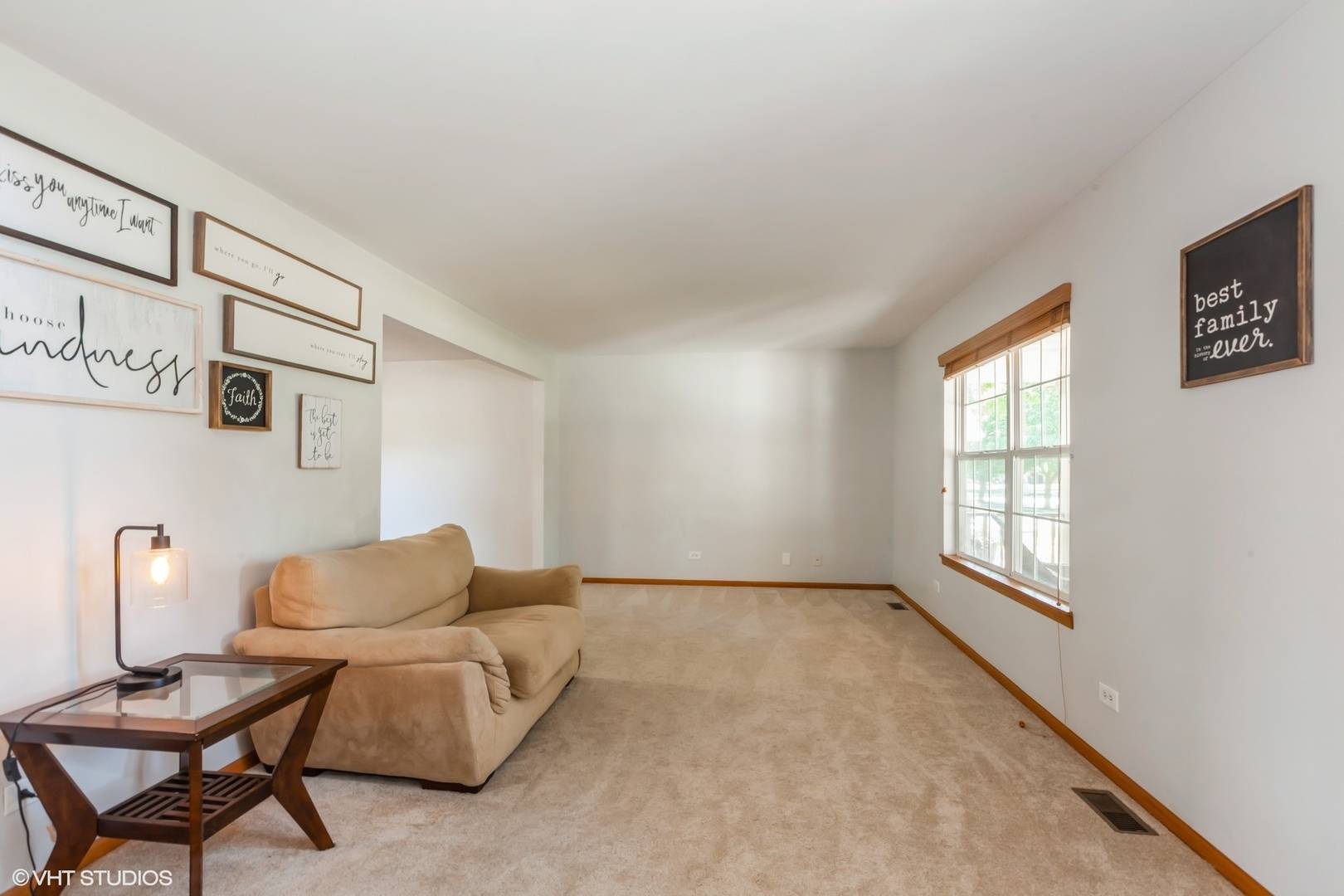4705 Peacock LN Plainfield, IL 60586
5 Beds
2.5 Baths
2,300 SqFt
UPDATED:
Key Details
Property Type Single Family Home
Sub Type Detached Single
Listing Status Active
Purchase Type For Sale
Square Footage 2,300 sqft
Price per Sqft $178
Subdivision Pheasant Landing
MLS Listing ID 12411996
Style Traditional
Bedrooms 5
Full Baths 2
Half Baths 1
HOA Fees $78/ann
Year Built 1997
Annual Tax Amount $7,536
Tax Year 2023
Lot Dimensions 153X78X145X64
Property Sub-Type Detached Single
Property Description
Location
State IL
County Will
Area Plainfield
Rooms
Basement Partially Finished, Storage Space, Full
Interior
Interior Features Vaulted Ceiling(s), Cathedral Ceiling(s), Walk-In Closet(s), Open Floorplan, Granite Counters, Separate Dining Room
Heating Natural Gas, Forced Air
Cooling Central Air
Flooring Hardwood, Carpet, Wood
Fireplaces Number 1
Fireplaces Type Wood Burning, Gas Starter
Equipment TV-Cable, CO Detectors, Ceiling Fan(s), Sump Pump, Water Heater-Gas
Fireplace Y
Appliance Humidifier
Laundry Sink
Exterior
Garage Spaces 2.0
Community Features Park, Lake, Sidewalks, Street Lights, Street Paved
Roof Type Asphalt
Building
Lot Description Garden
Dwelling Type Detached Single
Building Description Vinyl Siding,Brick,Cedar, No
Sewer Public Sewer
Water Public
Structure Type Vinyl Siding,Brick,Cedar
New Construction false
Schools
Elementary Schools River View Elementary School
Middle Schools Timber Ridge Middle School
High Schools Plainfield Central High School
School District 202 , 202, 202
Others
HOA Fee Include None
Ownership Fee Simple
Special Listing Condition None

GET MORE INFORMATION





